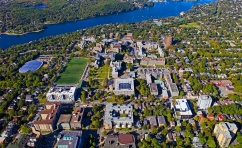Kenneth C. Rowe Management Building
Featuring environmentally sound design and an utterly modern aesthetic, the Rowe Building practically breathes innovation. A variety of meeting and presentation rooms are available, including a 390-seat auditorium. When it’s time for a break, the bright, airy five-storey atrium is a perfect venue for coffee or cocktails.
| Room name | Capacity | Style | Furniture | Features |
|---|---|---|---|---|
| Potter Auditorium | 390 | Tiered theatre | Fixed tablet chairs | Lecture table, blackboard |
| Lobby | 150 | Flat, open | Lounge chairs & tables | Five-storey windows |
| Meeting and presentation rooms | 58 - 120 | Tiered classroom | Fixed desks | Lecture table, blackboards, whiteboard, built-in data projector* |
*Access to the built-in audiovisual equipment must be arranged in advance and is not included in the room rental rates. Learn more.



