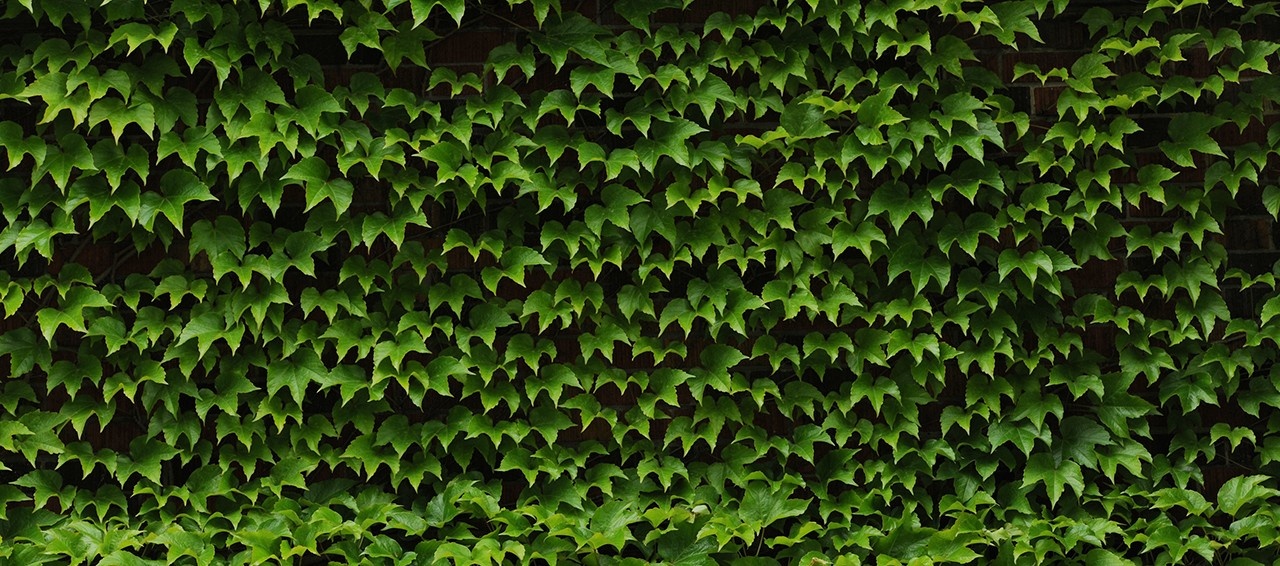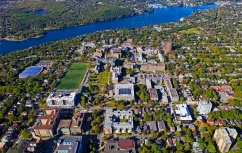Marion McCain Arts & Social Sciences Building
The Marion McCain offers spaces to mingle—and get down to work. Welcome your delegates or hold an elegant reception in the two-level lobby. Celebrate out in the sun or under the stars on the beautiful interior courtyard. Network in the cozy fireside lounge.
Because the building is outfitted with the latest technology and ready for business, the Ondaatje Theatre and Scotiabank Auditorium are favourites for presentations and conferences. Classrooms of various sizes have built-in data projectors.
| Room name | Capacity | Style | Furniture | Features |
|---|---|---|---|---|
| Ondaatje Theatre | 495 | Tiered theatre | Fixed theatre chairs | Lectern, whiteboards |
| Scotiabank Auditorium | 256 |
Tiered classroom | Fixed desks | Lectern, whiteboards |
| Lobby & Courtyard |
150 | Open concept | Loung chairs, Adirondack chairs and picnic tables | Expansive windows, two floors, bar areas, art pieces, grass and cement pathways, raised gardens |
| Fireside Lounge | 35 | �� | Lounge chairs | Fireplace |
| Classrooms | 32 - 52 |
Flat classrooms and computer labs | Non-fixed desks and chairs |
Whiteboards, windows |



